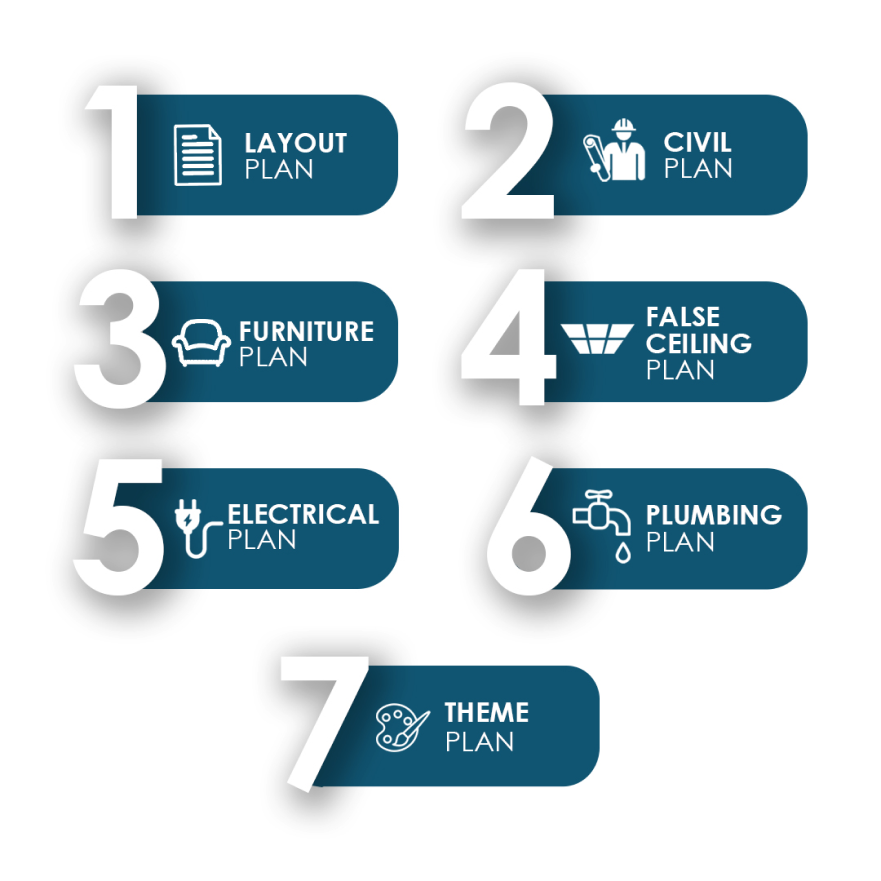2D Layout Plan Customised
Inr 12 PER SQ.FT.
Our comprehensive servicing includes:
- 1. Floor Layout Plan: Detailed layout with all essential elements.
- 2. Wall Dimension Plan: Accurate wall dimensions for seamless execution.
- 3. Column & Beam Plan: Precise column and beam layout with clear markings
- 4. Door & Window Plan: Detailed door and window plans with precise dimensions.
- 5. Electrical Plan: Switch and socket markings for efficient electrical planning
- 6. Plumbing Plan: Bathroom fixture markings for precise plumbing installation.
Terms & Conditions
Payment Terms
- 50% Advance Payment
- 30% Payment on Completion of Drawing
- 20% Final Payment on Final Revision & Handover
Delivery Timeline
Delivery date will depend on the project size and complexity.
Revision Policy
Maximum 2-3 revisions are allowed without extra charge.
Additional revisions will incur extra charges.

